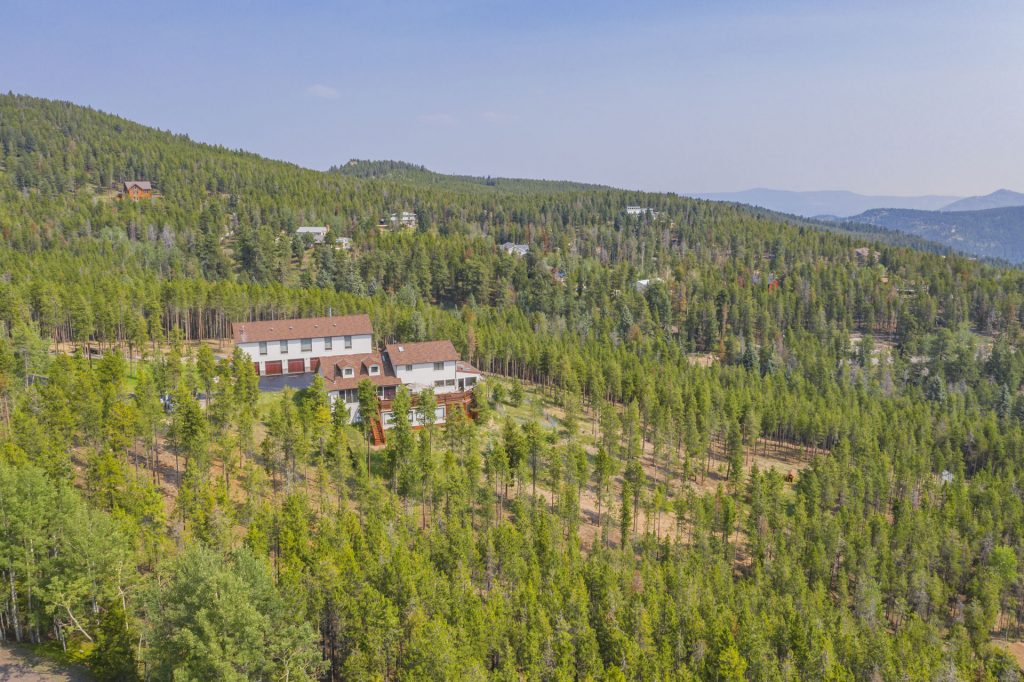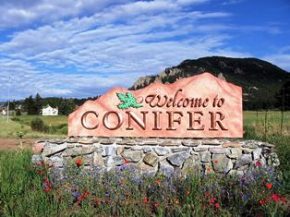Virtual Tour
Explore CONIFER HOME
8641 S. Warhawk Drive
Conifer, Colorado 80433
Let us show you around and introduce you to the unique details of this exceptional mountain estate. The homestead rests on 5 acres of forest land full of beautiful wildlife. A private driveway leads to the main and secondary buildings, where a plethora of special features and amenities await.
Come home to Conifer, CO!
PHOTOS
Browse Photos Room-By-Room
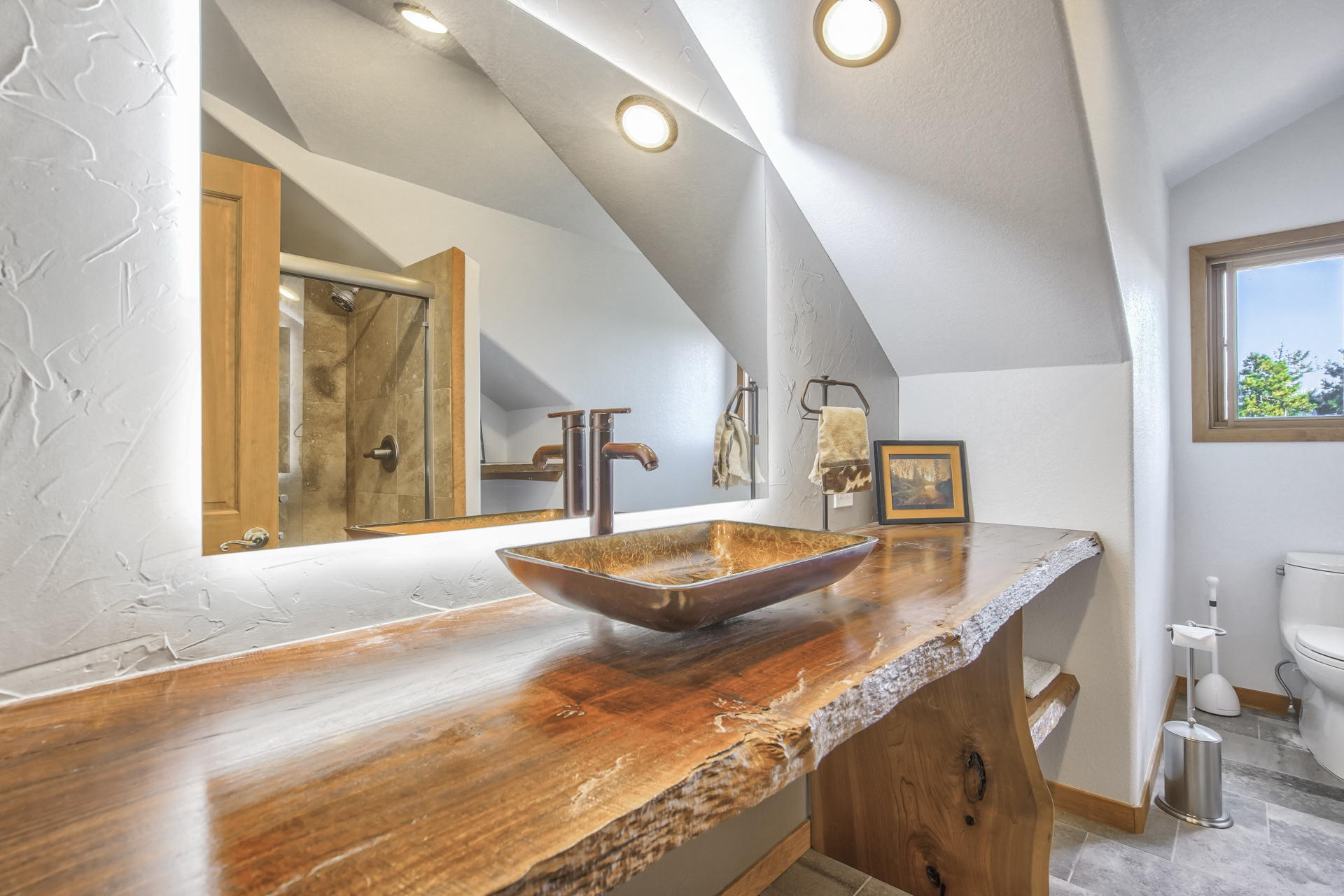
Bathrooms
Baths 5 Baths Master Bath and 4 Additional Bathrooms Steam Shower Room Hardwood Floors Wooden accent ceiling and furniture Large Matching Wood Walk-In Closet
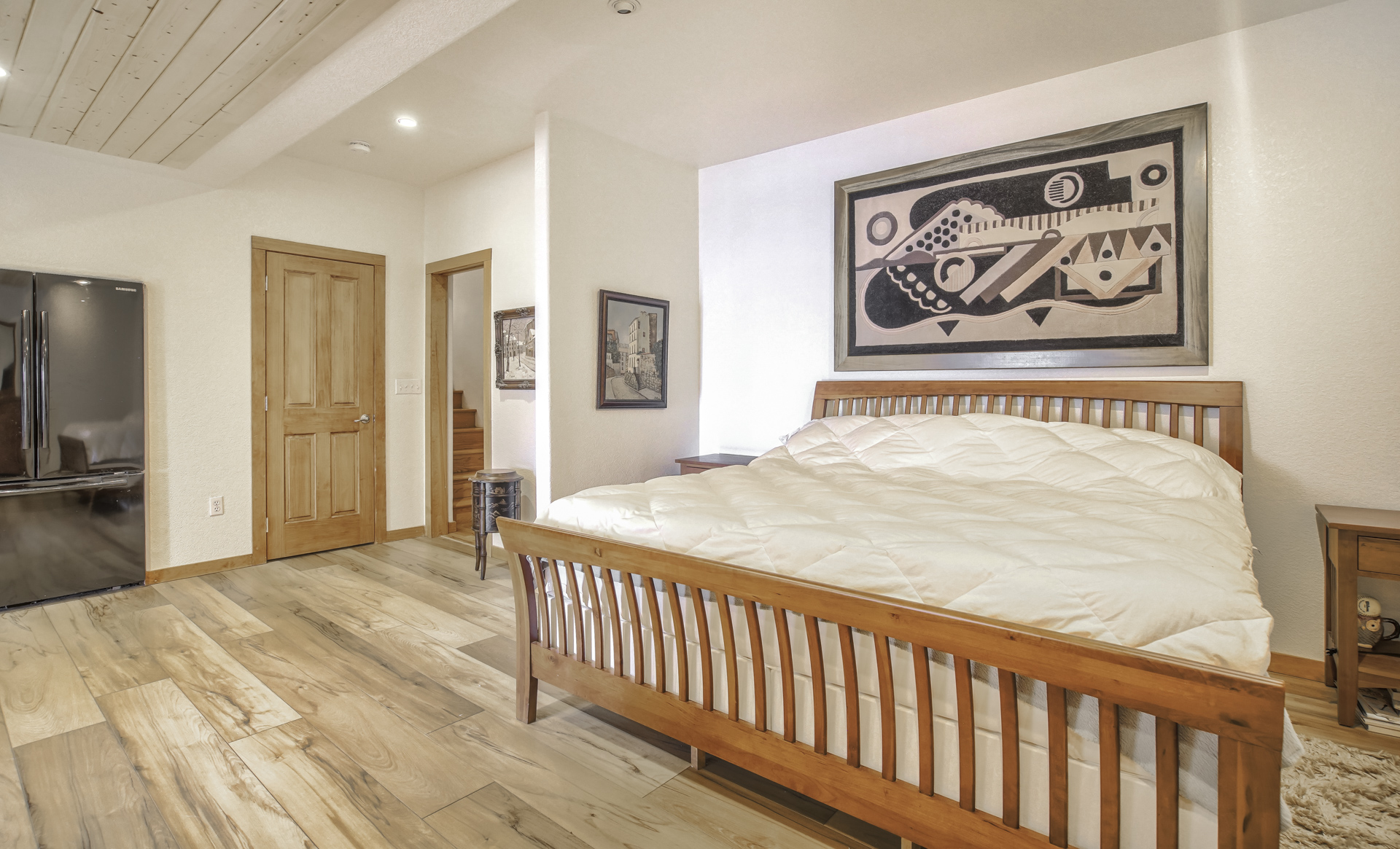
Bedrooms
Bedrooms 5 Bedrooms Master Suite and 4 Additional Bedrooms Steam Shower Room Hardwood Floor Wooden accents Bathroom to each bedroom Large Matching Wood Walk-In Closet
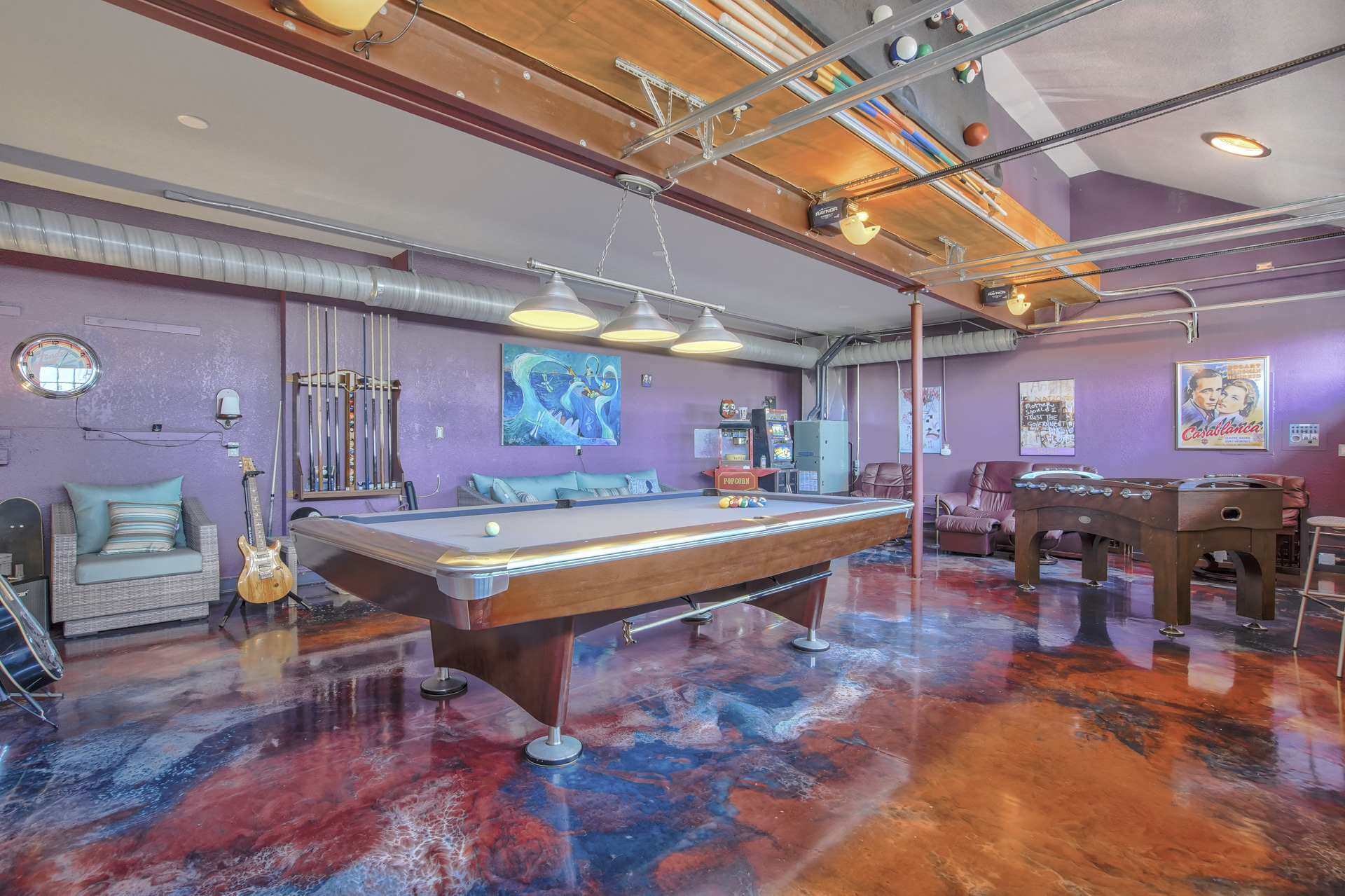
Brunswick Crown Gold V Game Room
Brunswick Crown Gold V Game Room Custom Designed Game Room Custom multicolored, marble poured flooring New paint, ceiling and lighting Bronze hanging light fixture to
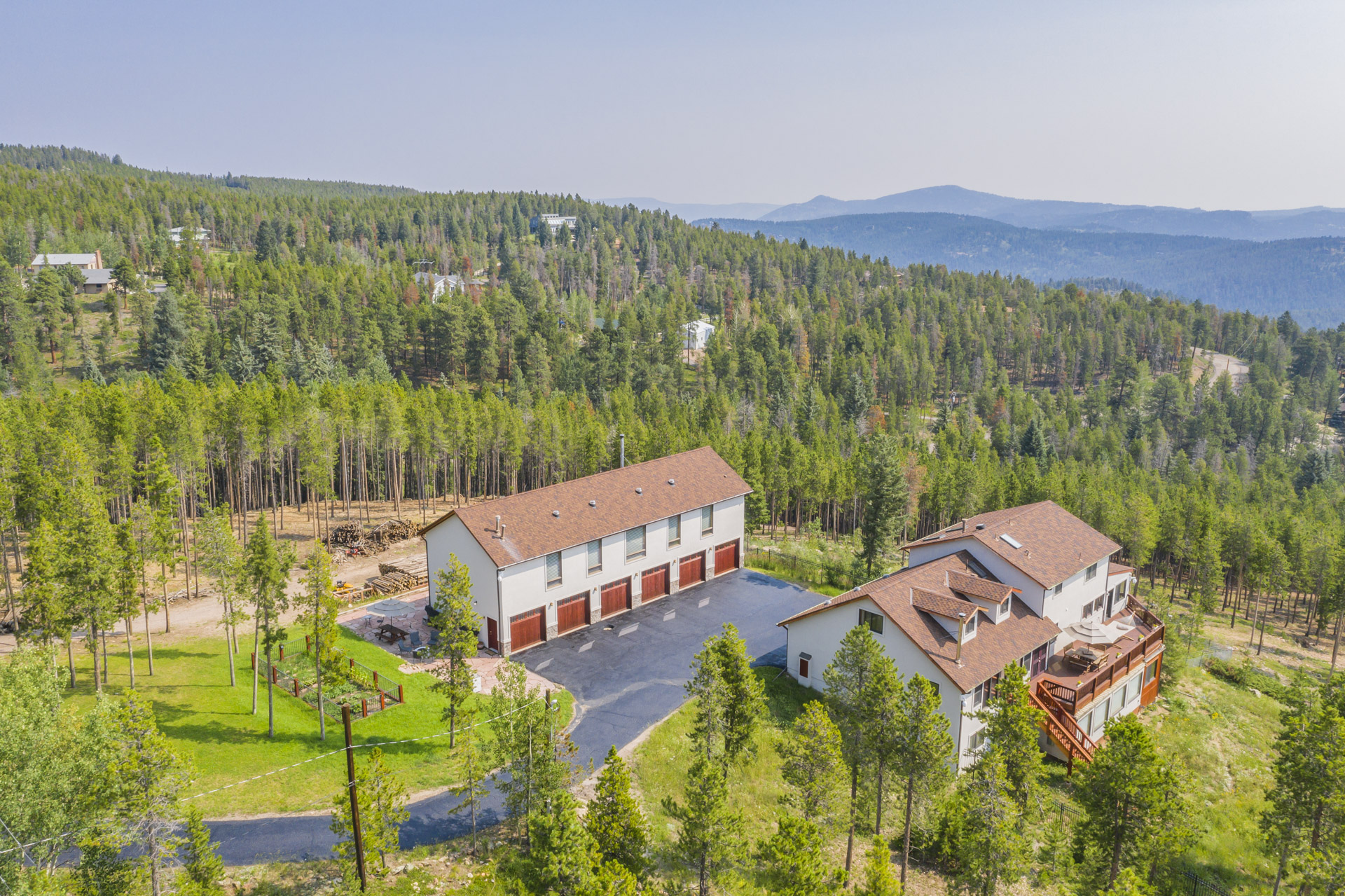
Conifer Home – Exterior
Exterior Photos Views of Foothills and Denver in the Distance Mountain Views, Forest, Sunset, and Foothills Wrap-Around Deck, recently stained Flower boxes, bird feeders Wooden
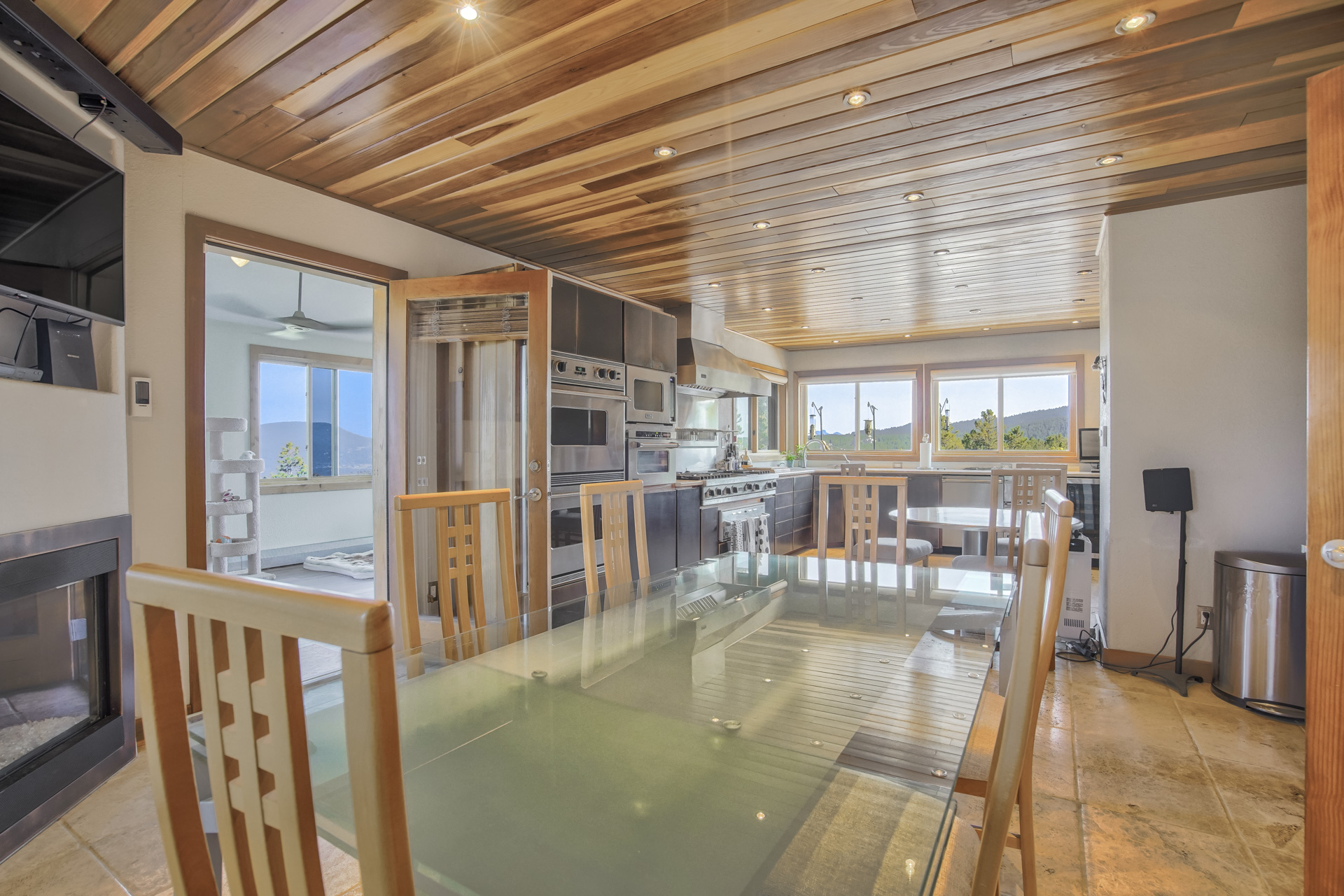
Dining Room
Dining Room Formal Dining Area Dining Room with full size table Breakfast Nook in the kitchen Ample Space (fits a baby grand piano) Full-Height Viewing
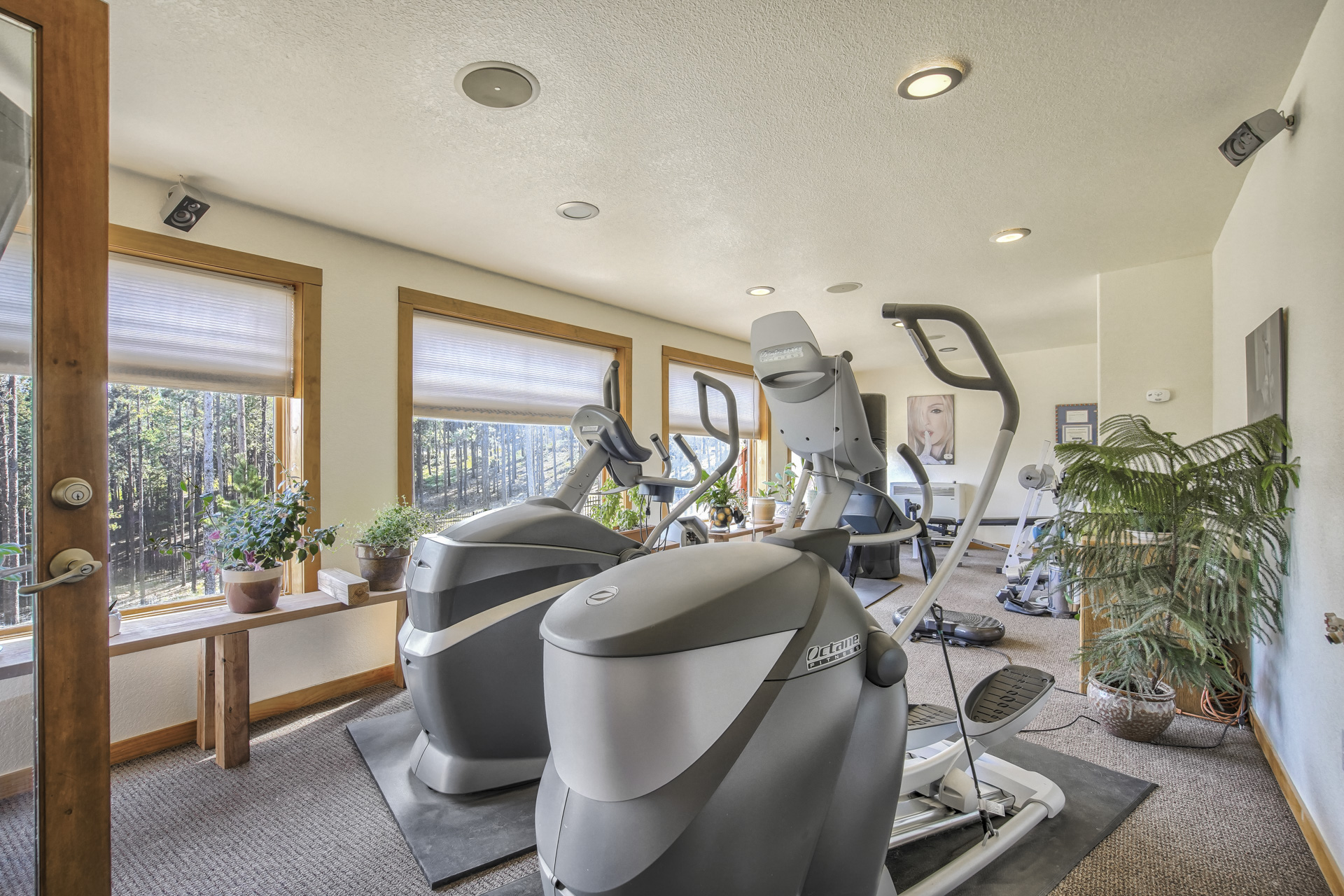
Fitness Center
Fitness Center – Home Gym Dumbbell Set and Rack Adjustable Weight Bench Barbell, Rack, and Plates Set (2) Octane Fitness Ellipticals Vibrating Platform Wall Mounted
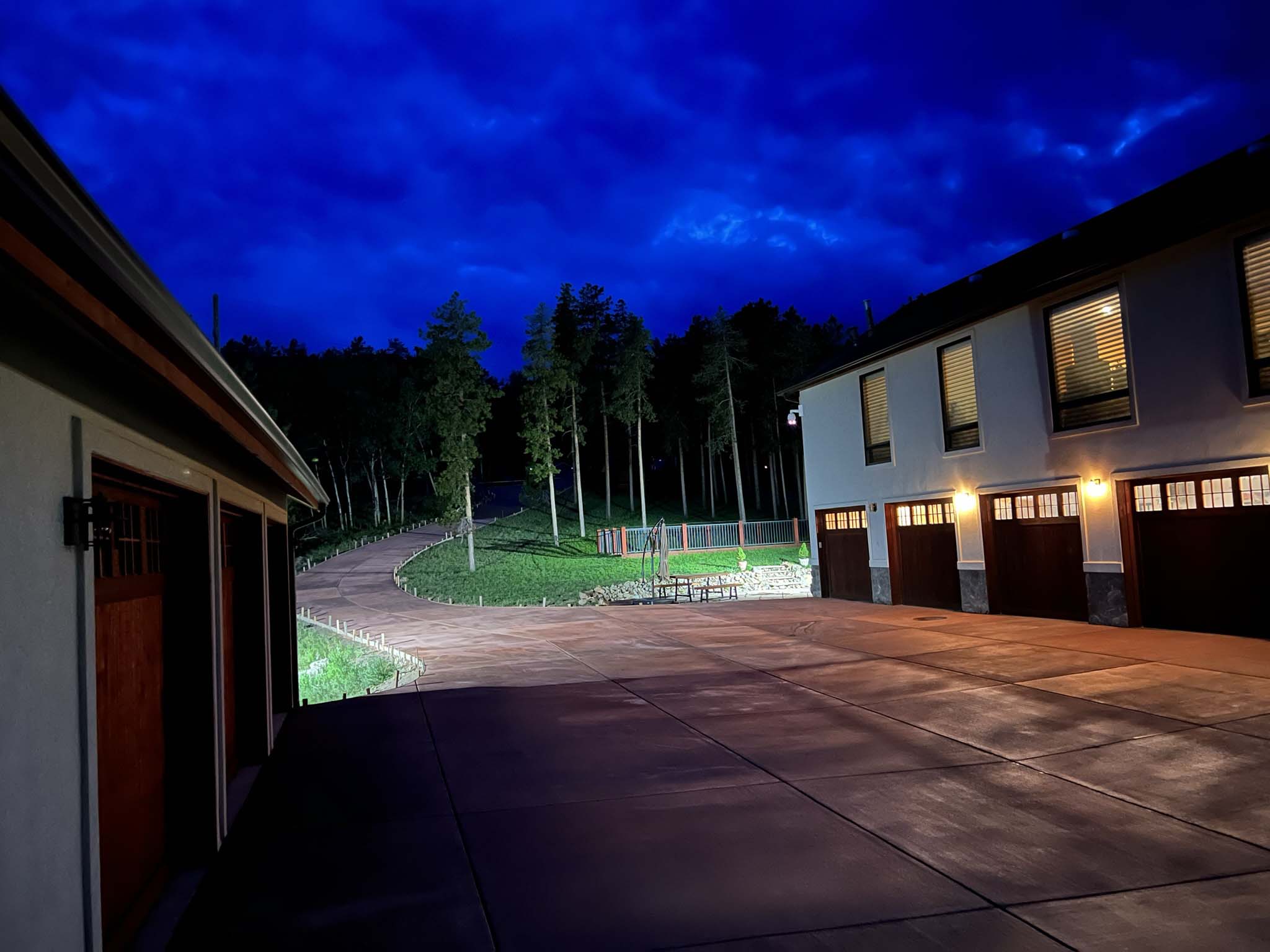
Garage and Driveway
Garage and Driveway Elite 6 car garage with remote door openers Two standard pedestrian doors Recently remodeled interior Yellow accent wall Sleek modern cabinets and

Hot Tub Room
Hot Tub Room / Sun Room Modern Home Addition Hardwood ceiling, walls, and floor Custom construction Hot tub with jacuzzi jets and underwater lights Seating
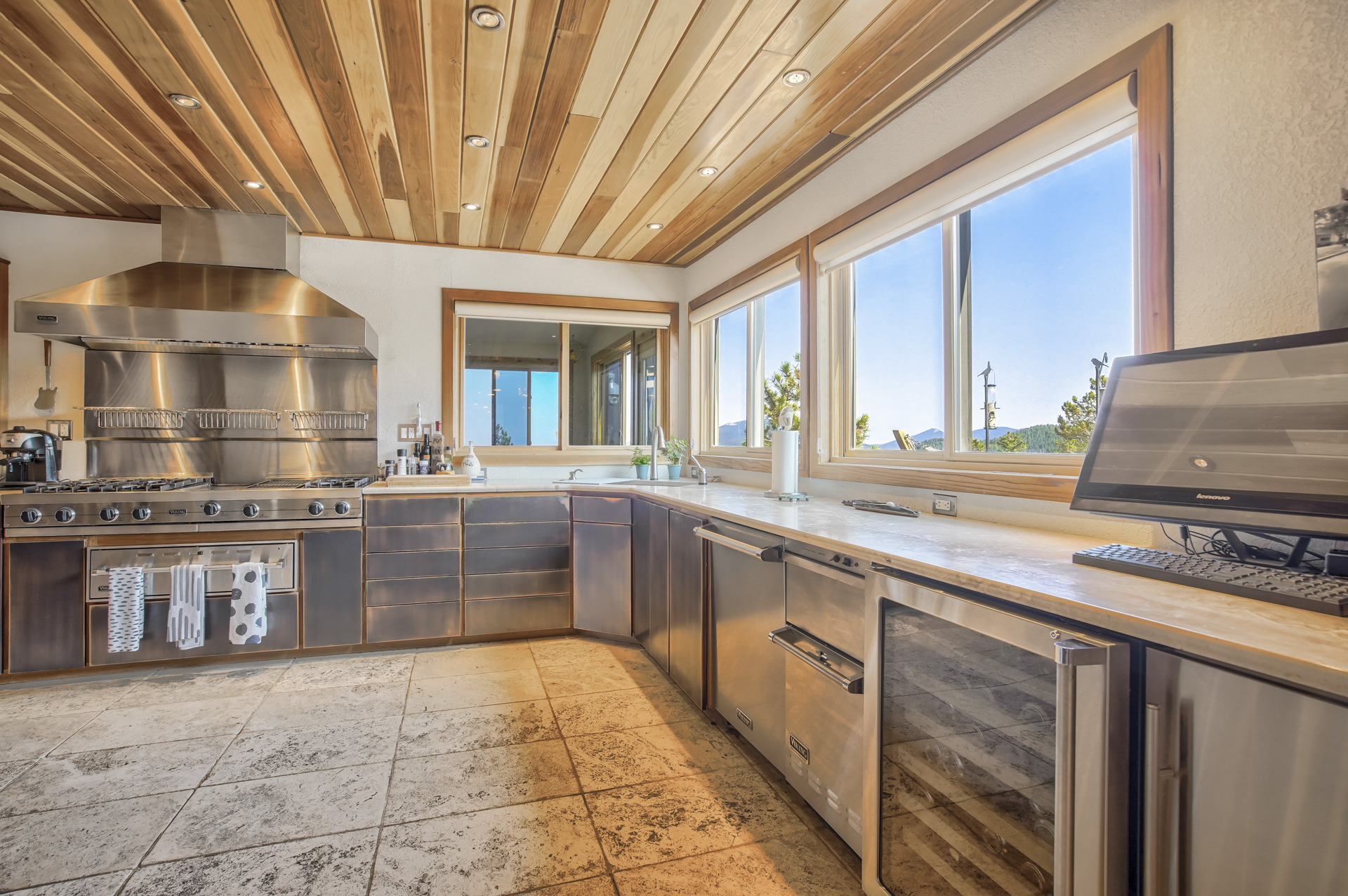
Kitchen
Kitchen Designer Professional Kitchen Stainless Steel Appliances Oversized Refrigerator Wine Cooler Commercial-grade range with oven, gas burners, flat top, and grill Commercial-grade hood vent Copper
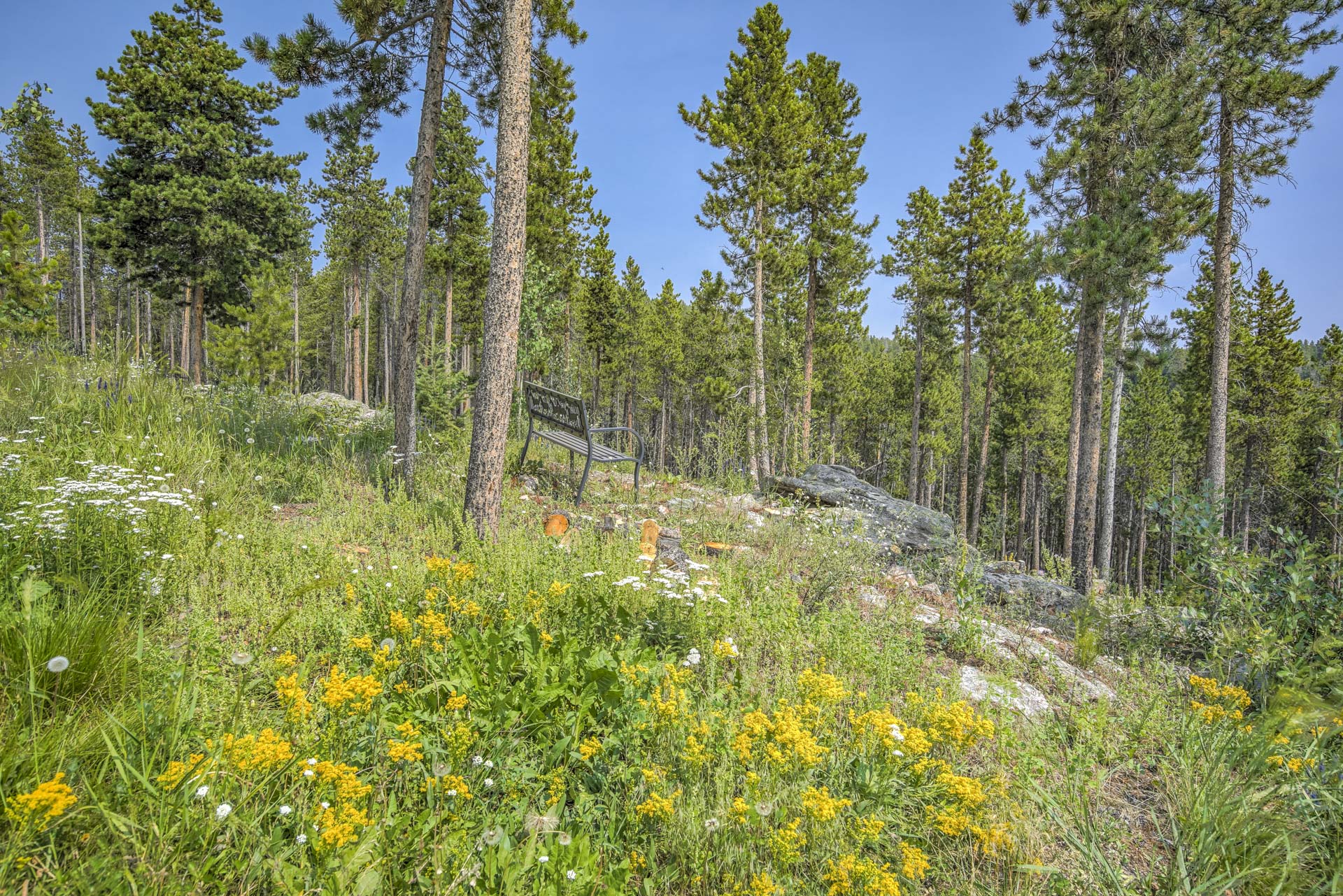
Land
The Land 5.0377 Acre Property (219,444 Sq Ft) 3 Acres Fenced 7′ Steel Security Fence Garden for below-ground plants Greenhouse for above-ground plants Generac Generator
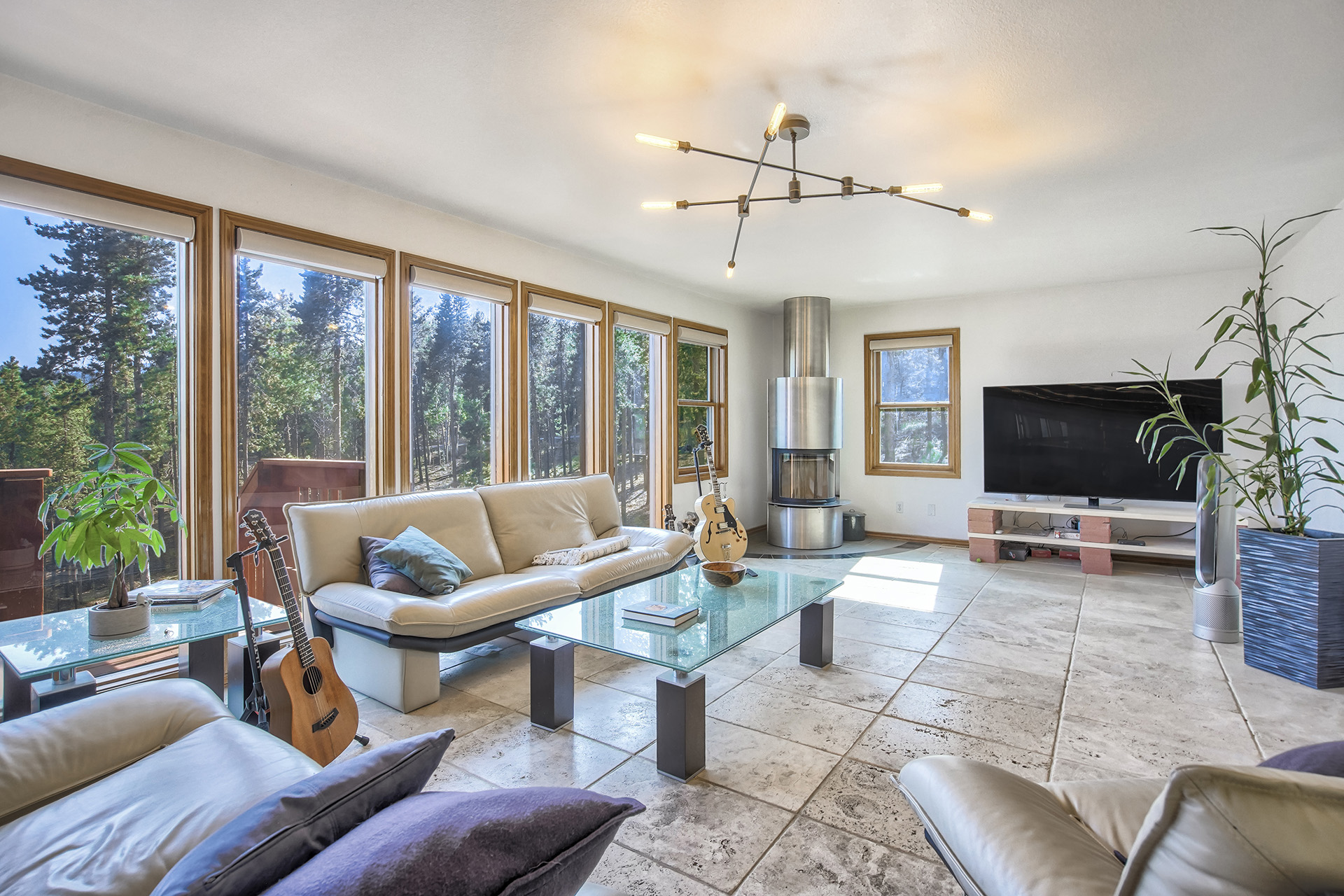
Living Room
Living Room Formal Living Room Ample Space (fits a baby grand piano) Full-Height Viewing Windows Window Shades Contemporary Style Woodstove Tile Flooring Marbled Hardwood Flooring
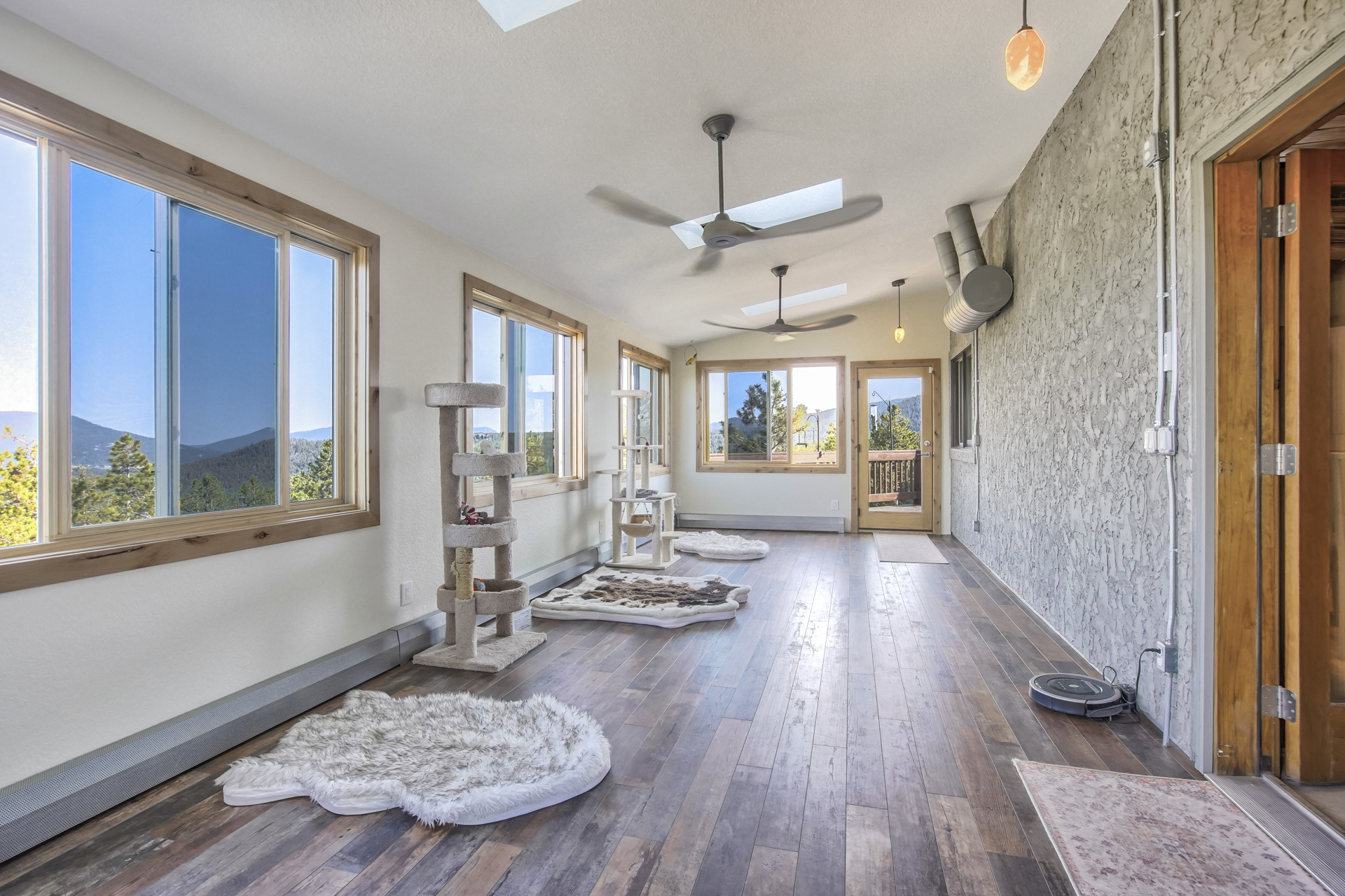
Pet Room Addition
Pet Room Addition Sunny space for family and pets to play Fully finished, recently built addition Hardwood floors Doggie door to deck Protected baseboard heat
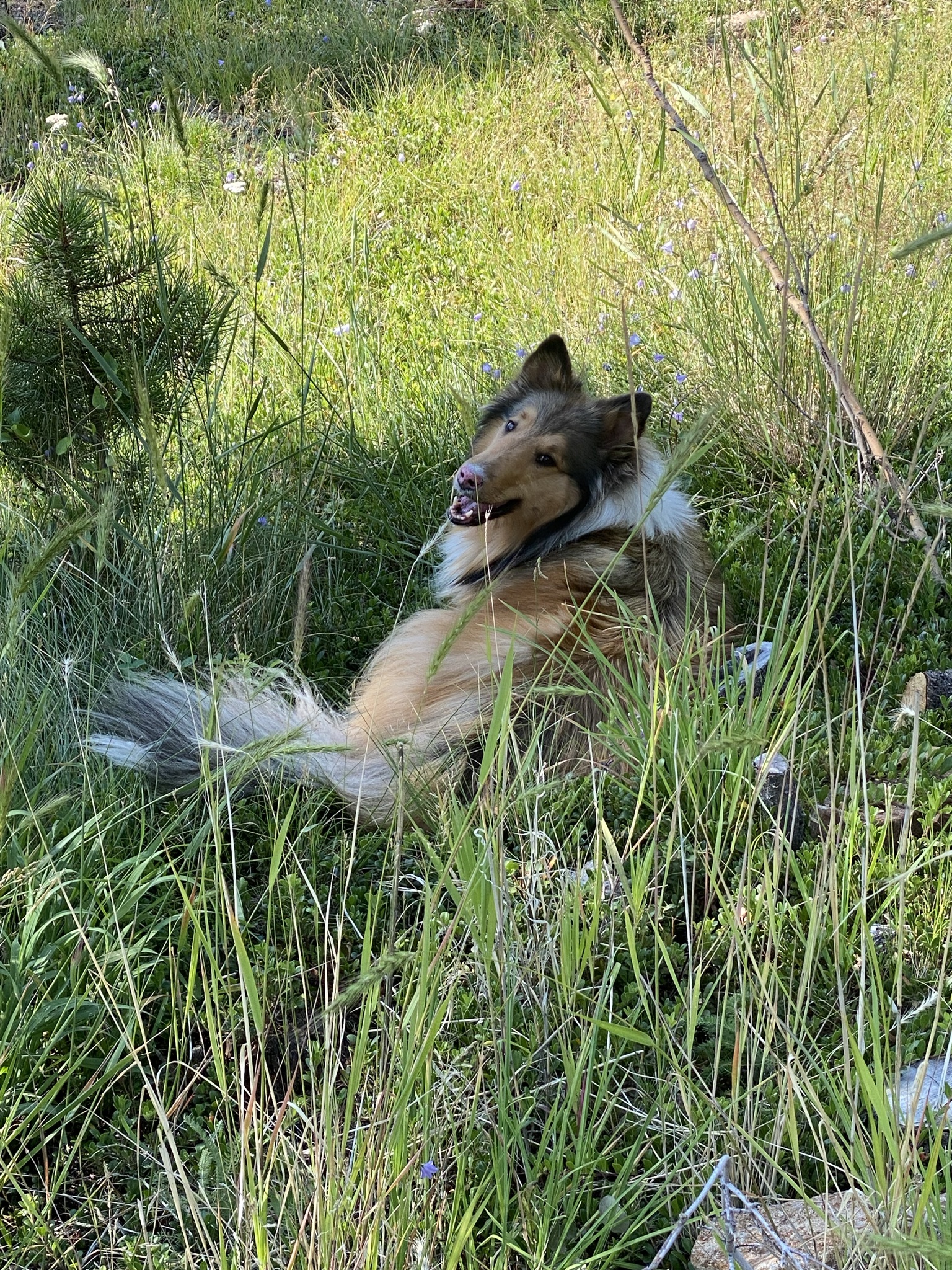
Pets and Wildlife
Pets and Wildlife 5 Acre Property 3 Acre Fenced Yard, perfect for pets to run Enclosed outdoor deck area for the cat Plentiful wildlife in
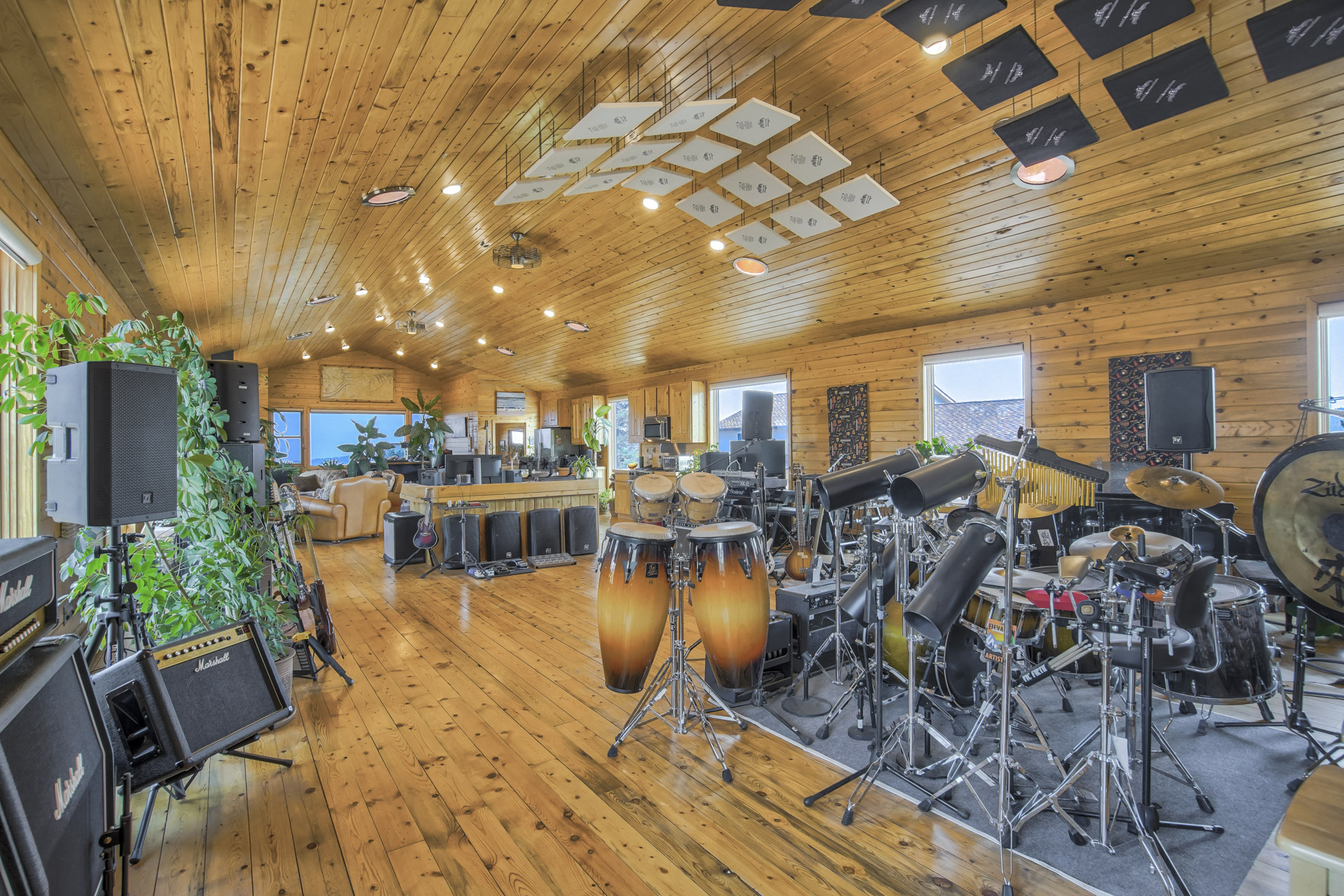
Recording Studio
Shadow Mountain Recording Studio Professional Music Studio Large Mixing Console Desk Full-height Windows with shades Panoramic viewing window Walk-in closet storage Ventilation System Restroom and
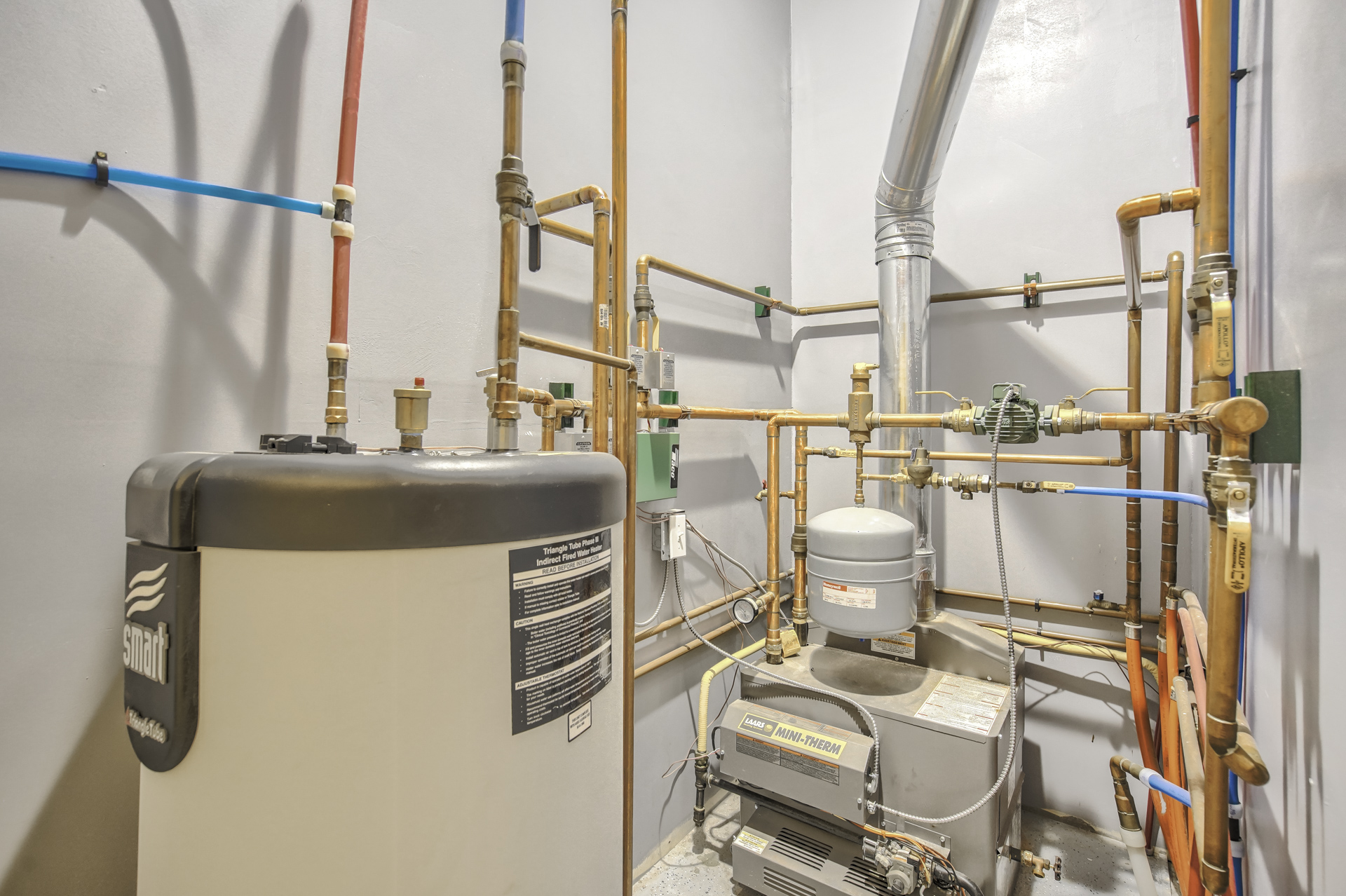
Utilities
Utilities Conifer Home has all conveniences and low-maintenance utilities both indoors and outdoors. See more Property Details. Outdoors Generac Generator Power Meters Private Well Water

